Let’s Go Out! A Business Case for Dine-able Restaurants
- White Paper
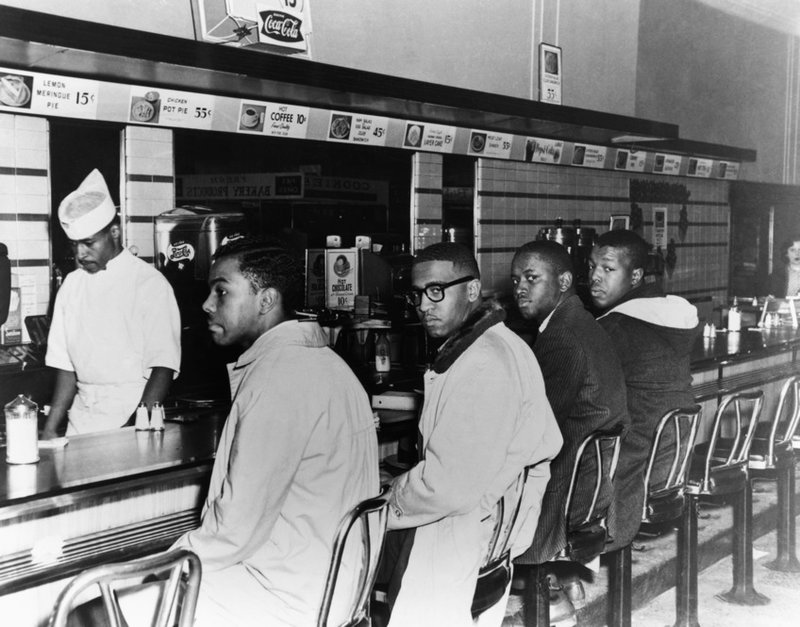
Woolworth department store chain removed its policy of racial segregation in the Southern United States following a series of nonviolent protests in Greensboro, North Carolina called the Greensboro sit-ins.
The American restaurant experience has evolved considerably since Woolworth’s lunch counter in 1960, famous ground of social protest. But where are we headed today? Does dining out continue to be an act with social meaning? We argue yes – now more than ever. We explore ways that restaurants can welcome the 20% of us who have trouble hearing, seeing, getting around, and communicating. We present easy-to-implement solutions for existing barriers.
Going out to eat is only partly about eating. Celebrations, business lunches, romance, and tourism are a few examples of the social production that occurs alongside ingestion. But restaurants can be unwelcome places for patrons who have difficulty navigating certain conventions. Being able to order from a menu, eat with a fork, navigate to and from a hidden restroom, and bear the din of other diners are just a few of the tasks incumbent on customers with unique needs.
How often do customers use the light from a cell phone to read a menu? Barriers like these can seem arbitrary and easily remedied, and they frustrate millions of Americans each day. In fact, the rules for going out say as much about our culture as they do about the people who are left out of the restaurant fun.
What is to be gained from inclusive, or dine-able restaurants? To start with, there are 54 million Americans who have trouble getting around, seeing, hearing, remembering things, and caring for themselves who would be more likely to dine out if provided with some simple accommodations. This demographic would be an economic boost for the industry which accounts for 4% of the GDP.
As we explore below, the accommodations that result in more inclusive dining are welcome improvements for all patrons – creating an advantage for progressive restaurateurs. Most importantly, because dining out is a relatively new and increasingly instrumental form of social interaction, welcoming the entire community offers better insight into the culture we have inherited. That awareness leads to compassion within our communities. Participating in the evolution of social norms is also a powerful way to learn from each other, creating the shared experience we need for a functional democracy.
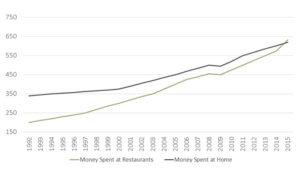
Figure 1: United States Annual Sales (millions of dollars)
Americans spend more at restaurants than at grocery stores
Considering how long humans have been eating, ‘going out’ is a new phenomenon. In 2015, for the first time in history, U.S. consumers spent more going out to eat than they did on groceries. Sales figures for the last three decades are charted in Figure 1. Changes in spending are important for the economy, but they also reflect ways our culture is shifting. Data kept by the USDA on meals eaten away from home goes back even further. As shown in Figure 2, Americans previously spent a quarter of their food dollars at restaurants, while they now spend half. These data show a change in the social functions of eating in our culture. Essentially, a new stage for public interaction has emerged in recent years, and we are still playing catch-up on what this means for our communities.
Ethnographers are uniquely qualified to observe and analyze the social role of food and eating. As Robin Fox wrote in her anthropological study of food, the whole idea of going out to eat is relatively new (2003). “If we could do a speeded-up film of social change in the last fifty years we would see a grand ballet in which eating moved out of the home and into the public arena on a scale which makes rural depopulation look like a trickle.” Democratization, affluence, and increasing employment factor into the shift towards restaurants as entertainment and social production. However, restaurants offer a new kind of public experience that is dispersed and accessible in almost all American communities. They offer important ways to be seen by others while taking part in culture.
Participating in the evolution of social norms is a powerful way to learn from each other, creating the shared experience we need for a functional democracy.

Figure 2: Percentage of Food Expenditures on Meals Away from Home
Fox also notes the many faux pas it is possible to commit in a restaurant. Dining etiquette is one way that going out to eat can become an experience of social exclusion. Being able to “properly” order, converse, use utensils, and navigate a sea of chairs are expected skills for customers. The addition of rules in restaurants that are not observed at home is part of what makes going out a special event. Fox marks the origins of eating out with French upper class, seeking opportunities to be seen in a time when the church and court were diminishing in public life. Today, eating out has largely been democratized, although the role of being seen in a positive social light is still a core function of the dining performance.
Cultural norms play out in restaurants in new and important ways. The powerful trend in preference for eating away from home is an indication that this is the new reality in developed countries. The school, and to a lesser extent the workplace have been important public arenas where accessibility rights have evolved since the civil rights movement. While eating had been predominantly a family affair, the rise of food service establishments has created a new public arena.
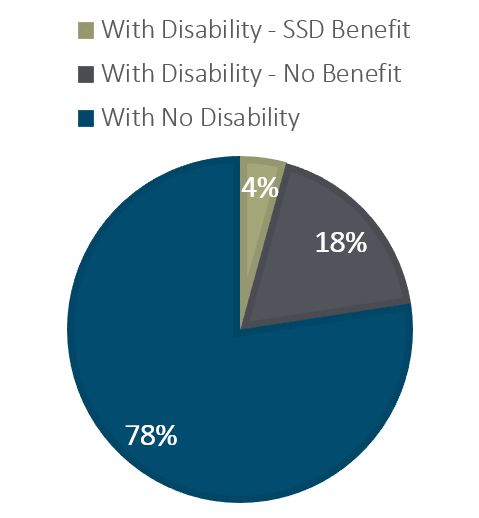
Figure 3: Percentage of Americans with a Disability
Exclusive Restaurants say more about “Us” than they do about “Them”
Because restaurants have a significant cultural function today, it is reasonable for proprietors and patrons alike to consider what groups may be excluded. Everyone experiences a disability at some point in their life, whether temporary or permanent. The CDC’s Behavioral Risk Factor Surveillance System (2014) estimates that 22.5% of Americans have a disability. That means one in five potential diners may feel left out of “going out.” A common misconception is that everyone with a disability receives benefits from the U.S. government. In fact, only 10.2 million of the 54 million total disabled Americans, or only 19% are covered by Social Security Disability Insurance (Social Security Administration, 2017). For Americans older than 64 years of age, 36% experience a disability. While the 1990 ADA legislation provides for important accommodations regarding the usability of public facilities, conformance with the law does not necessarily mean that a business is welcoming. It is not possible to legislate culture.
In their 1995 paper titled Culture as Disability, McDermott and Varenne expose the ways that disability is culturally constructed. Their perspective signals a paradigm that recognizes the person first, with all their experience, knowl-edge, and skills. Sorting individuals based on their performance on certain tasks in a restrictive context results in the label of disabled or abled. Their insight provides valuable tools for conceptualizing restaurants that acknowledge the rights of each individual. This has implications for disabled and abled patrons that extend throughout the social con-text of dining and include employees, owners, and designers of restaurants.
What do we know about potential patrons who fit into a “disabled” category? Returning to the 2014 data from the Behavioral Risk Factor Surveillance System, the largest group reported mobility limitations, followed by cognitive disability. Figure 4 shows this data for the five questions asked on the survey.
A more nuanced approach to understanding abilities is provided by Lezzoni, Kurtz & Rao (2014) using data from the 2011 National Health Interview Survey. Their study evaluated four basic action difficulties (movement, sensory, emotional and cognitive) in addition to three complex action limitations (self-care, social and work). Because the survey asks adults about action difficulties separately from complex limitations, it provides a view into how respondents feel they are culturally limited (or enabled) by their skill set. Barriers to going out to eat are a type of social limitation which 8.1% of the population reported. Figure 5 shows how that percentage has changed over the years. While data specific to restaurants are not available, a reduction in social limitations would indicate that environments are more inclusive in their design and operation. Unfortunately, this is opposite the trend apparent in the study.
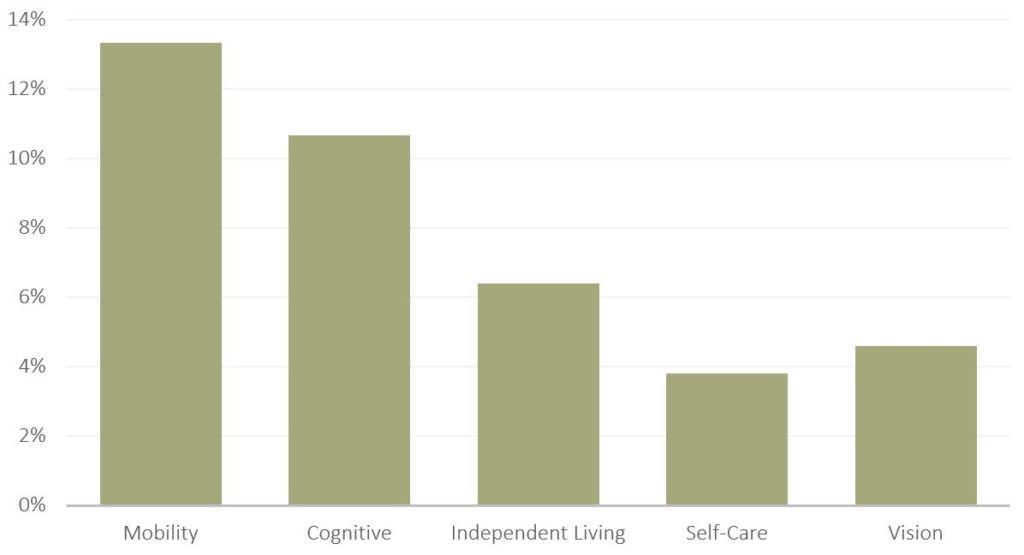
Figure 4: Percentage of Adults by Disability Type
Identifying barriers is as easy as asking
Believing that those living with disabilities are the experts on the topic, we asked them. We conducted structured interviews with 19 family members, an occupational therapist and an Individual with mobility and neurological impairment. Our sample included a range of difficulties including developmental & intellectual disability, mobility impairment, Autism Spectrum Disorder, Cerebral Palsy, genetic disorders, neurological disorders, and multiple complex medical diagnosis. This is what we heard.
Entry
The most significant barriers experienced at the point of entry were reported to be a result of physical access issues. Restaurants without automatic doors present significant, sometimes insurmountable challenges to entering the restaurant. A mobility device complicates the navigation of entry doors and vestibules. Door widths and thresholds are other barriers to entry. During busy times, crowds exacerbate entry barriers (Participant, Gotta Be Me Family Member Focus Group, May 15, 2017). The ADA mandates that buildings have an accessible entrance. If the main entrance cannot be made accessible, an alternate accessible entrance can be used. ‘If there are several entrances and only one is accessible, a sign should be posted at the inaccessible entrances directing individuals to the accessible entrance. This entrance must be open whenever other public entrances are open.’

Figure 5: U.S. Adults Reporting Social Limitations
Tables, Flatware & Menus
Once entrance has been gained, the next crucial component of the overall experience is obtaining seating. The most reported issue faced is that there is often not enough spacing between tables to navigate through the restaurant to reach a table. Additionally, if the individual utilizes a mobility device and/or would prefer to sit in a chair rather than their wheelchair, there is rarely any place for them to stow their mobility equipment, which results in either additional overcrowding of the aisles, or a patron not having access to their preferred seating arrangement with their family (Participant, Gotta Be Me Family Member Focus Group, May 15, 2017). Crowded tables also impede active children who need a break from sitting (Parent, personal communication, May 12, 2017). Architects and interior designers seek to optimize occupant density. This is balanced by the ADA requirement that ‘people with disabilities need to access tables, food service lines, and condiment and beverage bars in restaurants, bars, or other establishments where food or drinks are sold.’
Second to reaching the table is access at the table. The standard table height may not accommodate a wheelchair user due to the added height of mobility systems (Debbie Sinnott, personal communication, May 23, 2017). Additionally, table legs make it difficult to maneuver a wheelchair into position for eating. Many families desire an activity or their family members built into the table or seating (Rita Crum, personal communication, May 12, 2017). Booth seating is often preferred by families for the visual and auditory barrier it creates. Booth configuration can make entry and exit difficult, especially for obese individuals (Participant, Gotta Be Me Family Member Focus Group, May 15, 2017; Tiffiny Clifton, personal communication, May 23, 2017).
Many individuals experience functional limitations with fine motor skills required to eat and drink from standard tableware. This results in feelings of embarrassment due to excessive mess around their seating position or having to be fed passively. One mother shared how a restaurant’s ‘utensils, dishes and drinkware further impair independence, and dignity’ (Participant, Gotta Be Me Family Member Focus Group, May 15, 2017).
The most reported issue faced is that there is often not enough spacing between tables to navigate through the restaurant to reach a table.
Service
Restaurant patrons spend much of their time engaging with restaurant staff. This human contact, maybe more than other factors, characterizes their dining experience. Families reported that interactions with staff set the tone for the entire outing. On multiple occasions families shared stories that highlighted a gap in personnel competency related to interactions with people experiencing disability. Consider these two statements from participants at the Gotta Be Me Family Member Focus Group (May 15, 2017).
- Don’t pretend that my child does not exist just because he cannot talk and is not very responsive.
- We bring our children out to restaurants to help them learn life skills. We don’t want someone to have to do everything for them.
Ordering food is the pinnacle interaction of the dining event. For families with individuals with a short tolerance for focused activities, the wait time from seating to ordering to receiving food can cause frustration. Deciphering menu options can be tricky too. An inability to independently order food also results from existing, standard menu practices. Text-only menus are a barrier for individuals who cannot read. Non-tactile menu options are a barrier for individuals who are blind. Small print or low contrast font designs on menus create a barrier for anyone with a vision impairment.
Most barriers regarding service are caused by common practices. Owners sometimes focus on the upfront cost of training, missing the long-term financial return of added business. It can be easier for managers to consider the normative client as opposed to the diversity of potential patrons. This can mean missed opportunities, because considerations for a minority group result in a better experience for everyone. The ADA recognizes that “A critical and often overlooked component of ensuring success is comprehensive and ongoing staff training… Businesses of all sizes should educate staff about the ADA’s requirements. Staff need to understand the requirements on modifying policies and practices, communicating with and assisting customers….”
Booth seating is often preferred by families for the visual and auditory barrier it creates.
Restrooms
Bathrooms were the most complaints during interviews and the focus group. Access and privacy were common themes. An adult changing station in a private restroom was a common request. The alternative to this amenity is changing the adult on the floor of a multi-occupant restroom. A mother of a 20-year-old son who independently toilets, but needs supervision for safety reasons, shared her experience of having to pop in and out of the men’s restroom at a restaurant. She described this as an embarrassing and frustrating situation for her son and the other patrons (Participant, Gotta Be Me Family Member Focus Group, May 15, 2017; Debbie Sinnott, personal communication, May 23, 2017; Kourney Defreece, personal communication, May 18, 2017).
Complying with the ADA standards for a restroom does not guarantee it will work for everyone. Oftentimes there is not enough room to navigate in the restroom with mobility equipment. Many families also reported that the location of the accessible stall in restrooms is difficult to access (Tiffiny Clifton, personal communication, May 23, 2017). The standard height of sinks, counters and dryers don’t always work for children. In addition, loud air hand dryers startle and overwhelm many individuals – whether a child with or without a disability (Kourtney Defreece, personal communication, May 18, 2017). The position of soap dispensers and the handles on paper towel holders are often inaccessible (Participant, Gotta Be Me Family Member Focus Group, May 15, 2017).
The ADA requires that all washrooms, whether they’re newly constructed or renovated, must be usable by people with disabilities. This includes guidelines for grab bars, space available, counters/sinks, toilets and hand dryers. A clear space must be designed to accommodate a single wheelchair to rotate freely inside a bathroom, allowing for a forward or parallel approach to the equipment. At least one lavatory (sink) meet clearance and height requirements. Accessible toilet seats must be between 17’ to 19’ above the finished floor, and the lever for flush control must be placed on the open side of the toilet.
“Many families also reported that the location of the accessible stall in restrooms is difficult to access.”
Amenities
Not surprisingly, the amenities and options that a restaurant offers create customer loyalty ensuring return business. Customers who benefit most from these features also experience their absence as a frustration. For example, the lack of space to store mobility equipment is a common complaint (Participant, Gotta Be Me Family Member Focus Group, May 15, 2017). Another common request is a variety of chair options for customers of different sizes. Families reported satisfaction with open wi-fi and simple, digital menus. Having tablets at the table or other manipulatives are a benefit, especially for active children. Some successful examples include activities like coloring and headphone jacks. Finally, a table with visual and acoustic privacy is a benefit for groups who can be overwhelmed by the observation and commotion of fellow patrons.
Indoor Environmental Quality
Noise is by far the most common complaint when going out to eat. When considering the acoustics, lighting, air quality, and temperature of the physical environment, noise in restaurants can make the difference between a successful dining experience and a breakdown of social interaction. This is because loud or extraneous background noise causes stress for patrons. Televisions, vacuum cleaners, and background conversations are common sources. Large dining rooms can compound issues because sound is difficult to control without full-height partitions. Voluminous spaces also lead to reverberation that can make it hard to understand speech and engage in conversation. The noise from mechanical equipment is another common complaint. (Participant, Gotta Be Me Family Member Focus Group, May 15, 2017; Rita Crum, personal communication, May 12, 2017’ Rachael Becker, personal communication, May 4, 2017).
Lighting is a close second to acoustics regarding complaints from restaurant-goers. Many restaurants have dim lighting that reduces visual acuity. This impedes reading and can create hazards when navigating narrow aisles and irregularities in the flooring. Too much light also causes problems. Windows without shades or blinds may result in unmanageable glare from sunlight (Debbie Sinnot, personal communication, May 23, 2017). Pendant lamps over tables are often unshielded, creating eye strain. Flickering or buzzing lamps can be the result of older fluorescent technology and may result in headaches or seizures in addition to general annoyance. Lighting also renders the interior in color which can be overwhelming when there are large areas of intense, saturated hues.
Air temperature and velocity are difficult to manage for restaurant operators because individuals have different preferences. These differences are not just psychological, but are also the result of physiology and culture. Guests are more satisfied when they have some control of the temperature at their table – for example by choosing to sit by a window. Drafts from diffusers result is discomfort and are a common complaint. Odors from food are unavoidable in restaurants, but guests sometimes complain about other scents such as air fresheners and cleaning products (Debbie Sinnott, personal communication, May 23, 2017). Volatile compounds can increase respiratory risk for patrons and employees alike.
Noise in restaurants can make the difference between a successful dining experience and a breakdown of social interaction.
What makes a restaurant dine-able?
We’ve introduced some key barriers that patrons face when going out to eat. What can make a restaurant more useable – or dine-able?
The entry is the first interaction with a restaurant and it sets the tone for the experience. Automatic door operators are the best way to make a good first impression. Provide an automatic door leaf for both sets of doors in a vestibule. Make sure the push-button or paddle to activate the door is clearly visible, and not in the path of the door swing. Automatic doors also benefit people carrying deliveries or extra bags, people with mobility equipment, parents pushing strollers and many others. Increasing usability for older and disabled people benefits users in general because, where some are excluded from using a product or service, many more are likely to find it difficult or frustrating to use (Goodman et al., 2006).
Flexible furniture makes it easier to adjust based on individual needs. Tables and chairs that are easily moved create an environment that is more in the user’s control. When occupants have control over the organization of space, they also experience greater comfort (Sanchez et al., 2011). The layout of tables and spacing gives occupants cues about where to walk. Clear paths in the furniture layout improve safety and make it easier to find restrooms and the exit. Business are supposed to comply with ADA for entries and layout. As the Disabled Foodie highlights in his blog restaurants don’t always meet the law. Not only is this a frustration for potential patrons, it exposes the owner to legal action.
Training can help staff learn about different types of disability and how to communicate with respect and courtesy. Servers can learn how to offer assistance, and how to accommodate special requests the patron may have. Many restaurants succeed in creating an inclusive culture by ensuring individuals with disabilities are represented on their staff.
It is easy to order at dine-able restaurant. Provide menus in different formats and include both pictures and text. Use high contrast colors, slightly enlarged type and Braille tape or print. In addition, an accessible electronic format can be available online for electronic access. A call-ahead ordering option would be loved by those who are less patient as a way to eliminate the wait for food preparation.
Tables and chairs that are easily moved create an environment that is more in the user’s control.
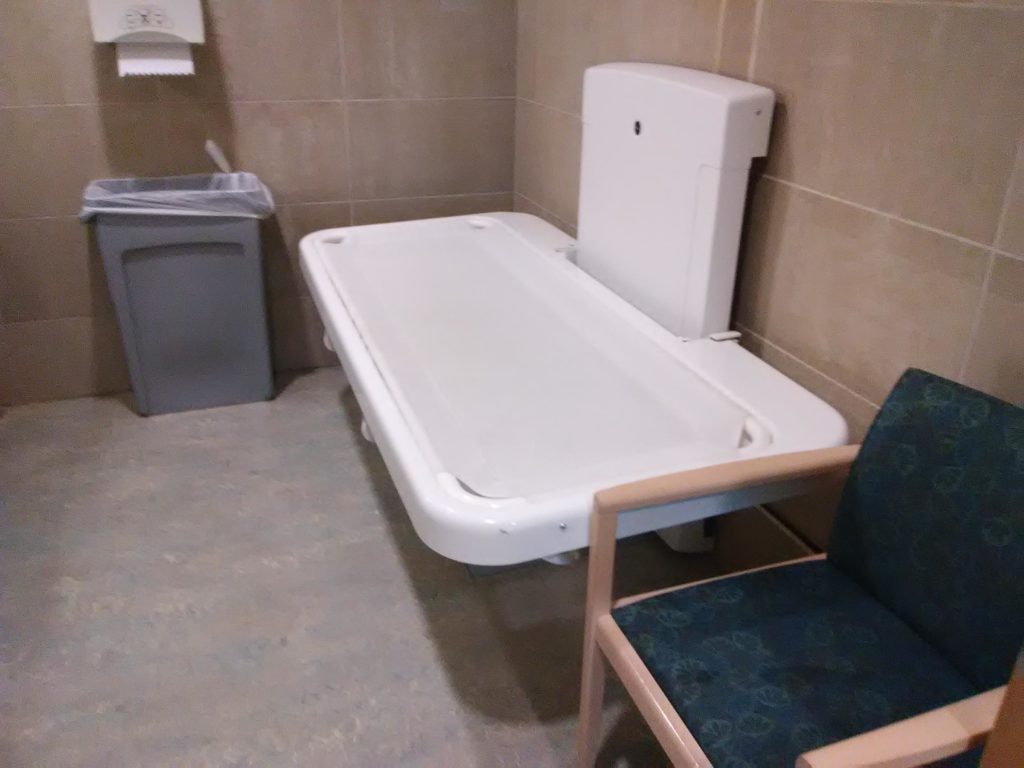
Adult Changing Table. https://www.foundations.com/special-needs-public-washroom-changing-stations.html
Adult and child diners alike benefit from adapted utensils and glassware. There are many low-cost options that would be beneficial to a wide age and ability range of individuals. Buy adapted utensils and glassware and notify patrons of their availability. Keep at least six flexible silicone lids with straw holes that can be fit over any cup or glass. This is an easy and affordable accommodation that will offer an increase in independence and dignity for many individuals. These also work as children’s cups.
A private place to change adults is an important, often overlooked amenity in restaurants. The absence of a changing table means clients will either change on the floor of a public bathroom or sit in a soiled diaper. There is no dignity in either option. Some ways that a restaurant could create a space that promotes privacy and dignity of all involved is to have at least one non-gendered, family style restroom with a built-in bench or fold-down table. A bench offers the benefit of a seating surface for family members/caregivers who need to be present for supervision related to safety (whether for an aging parent or their child). This allows proximity and privacy.
Those who seek more focused social interaction will gravitate towards spaces with fewer distractions.
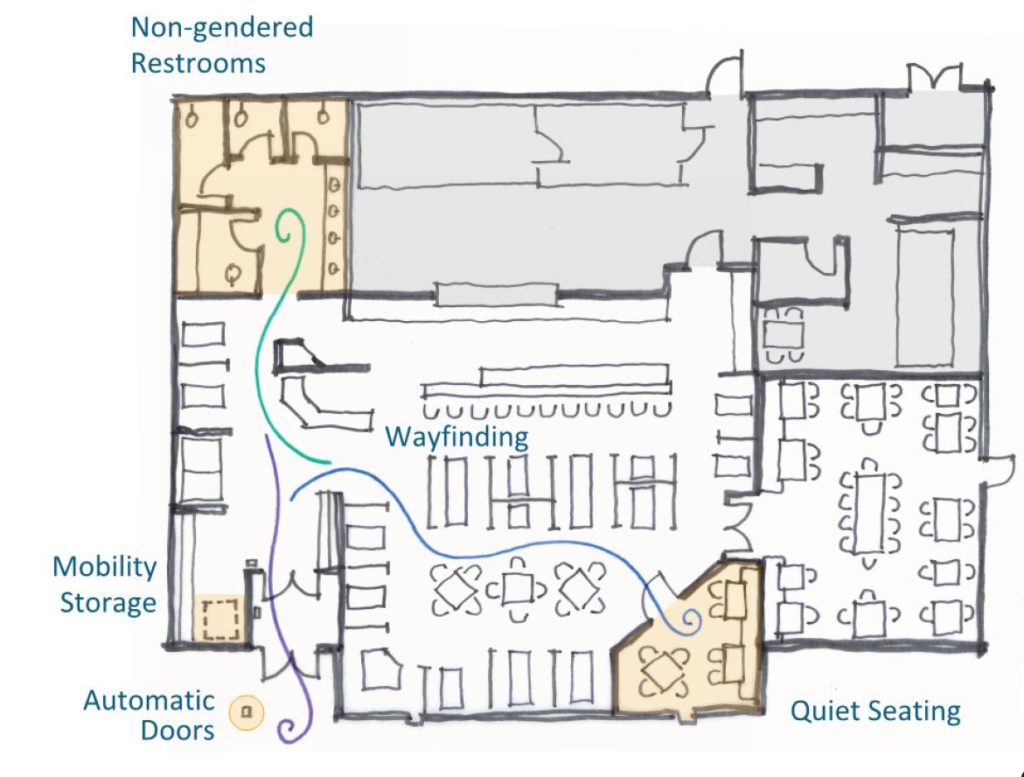
Sketch 1: Dine-able Restaurant. Adaptation of Denny’s prototype floorplan with usability features. The entry provides space for maneuvering, convenient door operator push-button locations, and storage space for mobility equipment. Wayfinding helps occupants find their destination. A quiet seating area is created which could have privacy features such as curtains. The non-gendered restroom suite provides privacy for patrons and incentivizes hand-washing.
High quality restaurant environments provide adaptable spaces for patrons. This is a principle that applies to sound, light, temperature, ergonomics, and privacy. Providing a private dining space separate from open seating areas may be the most significant accommodation. While this can reduce the efficiency of table layouts, a space with some separation from other guests provides several benefits that will attract new customers. Those who seek more focused social interaction will gravitate towards spaces with fewer distractions. The acoustic separation also provides security and comfort to guests with less tolerance for noise. Some control of visual privacy, for example with screens or frosted glass, allows for a greater variety of activities in the dining area. A door is the best practice for creating acoustical separation. The next best option is to create a turn at the entry so there is not direct line-of-sight and finish the walls with acoustical wall panels. For example, see Sketch 1 of a dine-able restaurant layout.
Lighting controls and small fans are useful features to include at each table. Guests will recognize this adjustability as a premium feature. To limit erratic light manipulation, the dimmer for the table can be programmed to adjust gradually over the period of a few minutes. The fans will also allow the for a warmer ambient temperature in the restaurant which can reduce stress and improve mood. A directable fan can help warmer occupants stay comfortable. Providing height-adjustable tables further allows all guests to find the optimal posture based on their size and mobility equipment.
Booths are more suitable than tables for providing this level of adjustability. This is because the wall at the end of the booth can anchor devices and provide simplify table height adjustment. The additional benefit of a booth is that one end can be easily cantilevered to increase legroom and improve access, while the other end provides a ‘safe zone’ with more enclosure and less visual stimuli. Activities can be incorporated directly into a booth to help occupy active patrons. For example, see Sketch 2 of a concept dine-able booth.
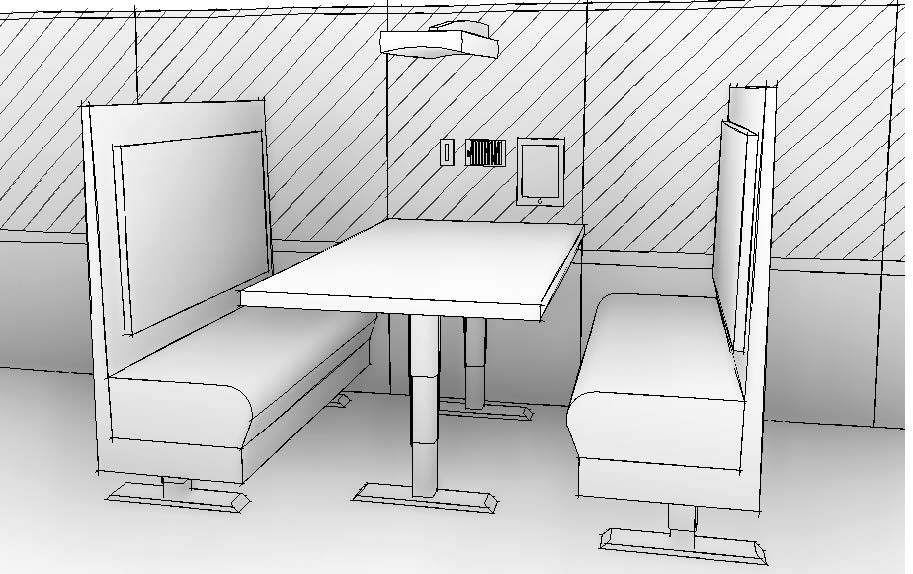
Sketch 2: Dine-able Booth. Adjustable height table and seating with a flex-seating space at table end. The overhead luminaire is ad-justable with a wall dimmer, which could be set for a 30-second ramp-up delay. Adjustable-vane diffuser with ductwork in the wall provides airflow for comfort. A digital menu is also shown on the anchor wall.
Support Dine-able Restaurants
Restaurants are public gathering spaces in a community. They offer a location for social dining and engagement whether for routine eating out, celebration or other communal activities. Here are some easy-to-implement first steps in making restaurants more dine-able.
1. Develop a culture of accessibility and accommodation for all patrons. Make a note in your restaurant, on your website or Facebook page, such as: Our restaurant makes dining easy. Ask us for a digital menu to simplify ordering. We have alternative options for flatware and drinkware. Please let your server know how we can help.
2. Provide a disability awareness training as part of staff orientation. Utilize the ADA Hospitality industry resources and guides: www.adahospitality.org
3. Rearrange furniture to make navigating the entry, dining area and restrooms safer.
4. Buy a few sets of adapted dinnerware and add a note to the menu about their availability. Make a shift to using a universal lid with straw. Two examples are the SipSnap and the Siliskin Straw Top
5. Get an online, accessible menu. Have modified menu formats available with pictures and Braille.
6. Read 12 Ways Businesses Can Better Serve People with Disabilities.
These are straightforward changes that make sense for most situations. The next level of improvements can be more contextual, responding to restaurant location, culture, cuisine, and clientele. This echoes the ethnographic approach of finding proximate solutions that help achieve ultimate goals, such as inclusion and social capital. Asking for feedback, or simply observing how occupants interact in the space is a key to making these site-specific adjustments. Small, incremental changes add up to access for more individuals – and with 20% of the population experiencing disability, inclusive dining equates to smart business.
Some of our richest experiences in life are those moments when we see the world from another person’s perspective. Through these revelations we understand more about our agency as individuals in society. It’s been a slow cultural change, but we are going out to eat more frequently. Who is there with us – and who is not – adds up to a whole new dimension of our social lives. We invite you to take a moment to look around next time you open a menu – who do you see?
If you would like more information about “Dine-able Restaurants, or even making buildings more accommodating and accessible to all, please connect with Stuart Shell at 402 403 5791 or stuart.s@branchpattern.com
Sources:
Fox, R. (2003). Food and eating: an anthropological perspective. Social Issues Research Centre, 1-21.
Iezzoni, L. I., Kurtz, S. G., & Rao, S. R. (2014). Trends in US adult chronic disability rates over time. Disability and health journal, 7(4), 402-412.
McDermott, R., & Varenne, H. (1995). Culture as disability. Anthropology & Education Quarterly, 26(3), 324-348.
Behavioral Risk Factor Surveillance System. 2014. https://dhds.cdc.gov/
Goodman, J., Dong, H., Langdon, P. M., & Clarkson, P. J. (2006). Increasing the uptake of inclusive design in industry. Gerontechnology, 5(3), 140-149.
U.S. Census Bureau. 2017. https://www.census.gov/retail/index.html
USDA. 2017. https://www.ers.usda.gov/data-products/food-expenditures.aspx
Sánchez, P. A., Vázquez, F. S., & Serrano, L. A. (2011). Autism and the built environment. In Autism Spectrum Disorders-From Genes to Environment. InTech.
Social Security Administration. 2017. Annual Statistical Supplement to the Social Security Bulletin, 2016. https://www.socialsecurity.gov/policy/docs/statcomps/supplement/





