Energy Awareness Month 2019
- Project Highlight
In observation of Energy Awareness Month, BranchPattern is highlighting a few of our projects where our clients prioritized energy-savings and sustainability within their structures throughout the month of October.
Click on a project to learn more:
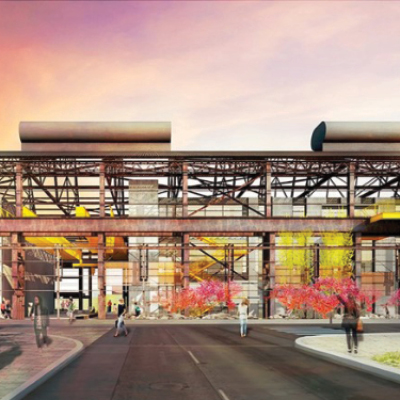
Mill19
Carnegie Mellon University | Pittsburgh, PA
As a hub for the “4th Industrial Revolution,” Mill 19 converted a massive abandoned steel mill into a modern, facility for robotics manufacturing. This project was designed to meet Net-Zero Energy standards and is currently seeking NZE designation as a result of the offset energy the solar array produces on-site.
The core and shell building was constructed with the prioritization of daylight autonomy in the majority of the work spaces. Achieving this goal required the development of a space layout that allows for most occupied spaces to have access to daylight, and ensured that proper controls were in place to limit excess daylight at certain times of the year.
Building Features:
Net-Zero Energy Goal
Photovoltaic systems
Daylight Autonomy
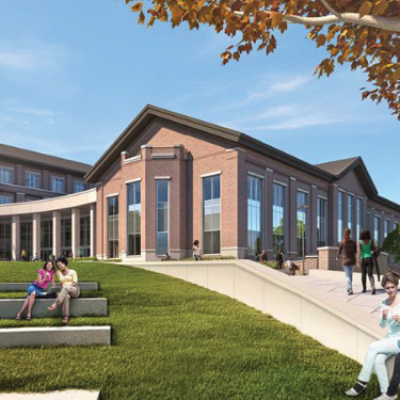
Student Learning & Success Center
Univ. of North Texas (UNT) – Dallas | Dallas, TX
The new Student Learning & Success Center at UNT incorporates state-of-the art technologies that enhance and further the academic and personal growth of students. By working closely with the design team and the University staff, BranchPattern addressed energy optimization, water savings, ease of ongoing operations for maintenance staff and supporting occupant wellness and satisfaction.
Targeting LEED Certification, our efforts helped the final design surpass the original energy goals. It was important for us to provide UNT with building systems that would be easy to operate and minimize their building construction and ongoing operation costs.
Building Features:
LEED Certification Goal
Precise Temperature Control
Accurate Space Pressurization
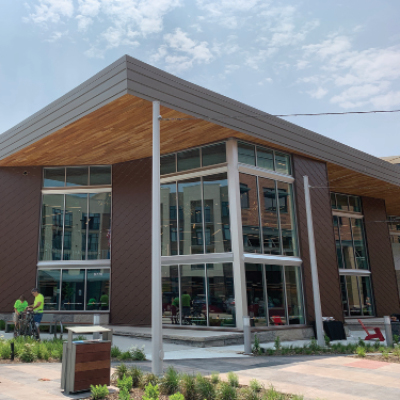
Lenexa City Center Library
Lenexa, KS
To help the Lenexa City Center Library beat the minimum energy requirements, BranchPattern utilized MEP Engineering and Building Performance Modeling services to optimize energy performance of the building by more than 25% compared to a calculated baseline. A special reflective coating was added to the roof to minimize the heat island effect and better insulate the building. To reduce the heat island effect, a light colored concrete was selected for the exterior concrete, and trees planted for shade. LED lighting was used throughout the Library with dimmable lighting a controls. Occupancy sensors ensured no wasted energy when not in use. We helped the library choose an energy efficient HVAC system to help meet goals with non-CFC based refrigerants because of their minimal effect on ozone depletion.
Building Features:
Certified LEED Silver
Sustainable Site
Low-flow Plumbing Fixtures
LED Lighting
Diverted 75% of construction waste from landfills
More than 30% of the building materials were locally sourced
Pursuing WELL Building Standard – Gold
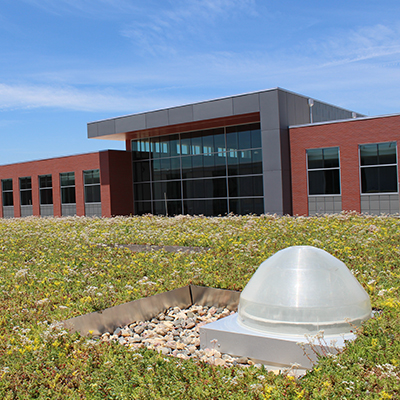
Central Plant Feasibility Study
Metropolitan Community College (MCC) – Fort Omaha Campus | Omaha, NE
BranchPattern was selected to perform a Central Plant Feasibility Study & Energy Masterplan for MCC’s Fort Omaha Campus. The study evaluated different central plant design scenarios and included energy audits to evaluate the feasibility of adding a new central campus plant to serve existing and future programmed buildings on the south half of the campus. The engineering team detailed central plant options, including various chillers & boilers options, integrated GeoExchange loops and other energy recovery technologies.
Strategies Used:
Life Cycle Cost Analysis
Energy Audits
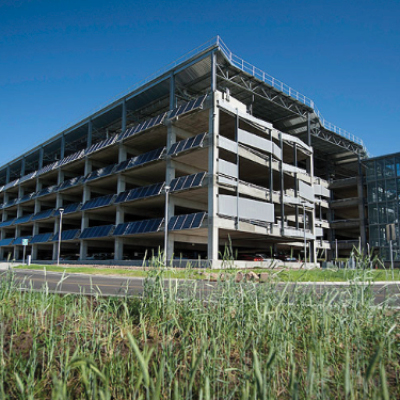
National Renewable Energy Laboratory, Parking Garage
Golden, CO
Through the use of daylighting and occupancy control system, BranchPattern helped the National Renewable Energy Laboratory (NREL) surpass their aggressive energy goal of 175 kbtu/parking stall/year for their parking garage project. NREL also moved forward with our recommendation of installing lighting power densities near 0.03 watts/sf, whereas, the goal was 0.05 watts/ sf. For reference, the ASHRAE 90.1 parking garage maximum lighting power density is 0.3 watts/sf, roughly six times the actual design. This design saved energy while helping meet IESNA recommended safe car and foot traffic garage lighting navigation levels.
The garage features large photovoltaic array that helps offset the energy consumption of 2 other projects on site at varying stages of construction. Initially, the garage featured 36 (2% of stalls) electric vehicle charging stations, but soon had the electrical infrastructure designed in to add to a full capacity of 360 (20% of stalls).
Building Features:
Net-Zero Ready
Daylighting
Occupancy Control System
Photovoltaic Array
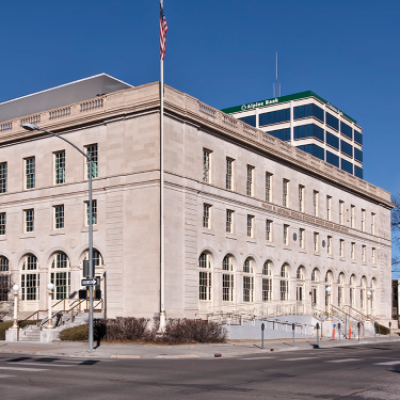
Wayne Aspinall Federal Building
Grand Junction, CO
Built in 1918 and modernized nearly 100 years later, this building listed on the National Historic Register is one of the nation’s most energy-efficient. Home to a U.S. court house and several governmental offices, this project achieved LEED Platinum and Net-Zero Energy use. Special consideration to reliability and maintainability along with a strong commissioning program were utilized to meet the project’s quality objectives.
The building’s enclosure was modified to allow daylight harvesting and natural ventilation that resulted in reduced energy loads for the building. High efficiency lighting systems were integrated with the daylight harvesting system to reduce the lighting power density to under 0.50 w/sf. Water cooled variable refrigerant flow systems coupled with geothermal water to water terminal units are integrated with the natural ventilation system to serve each zone.
Building Features:
Certified LEED Platinum
Net-Zero Energy
Daylight Harvesting
Natural Ventilation
Variable refrigerant flow systems


