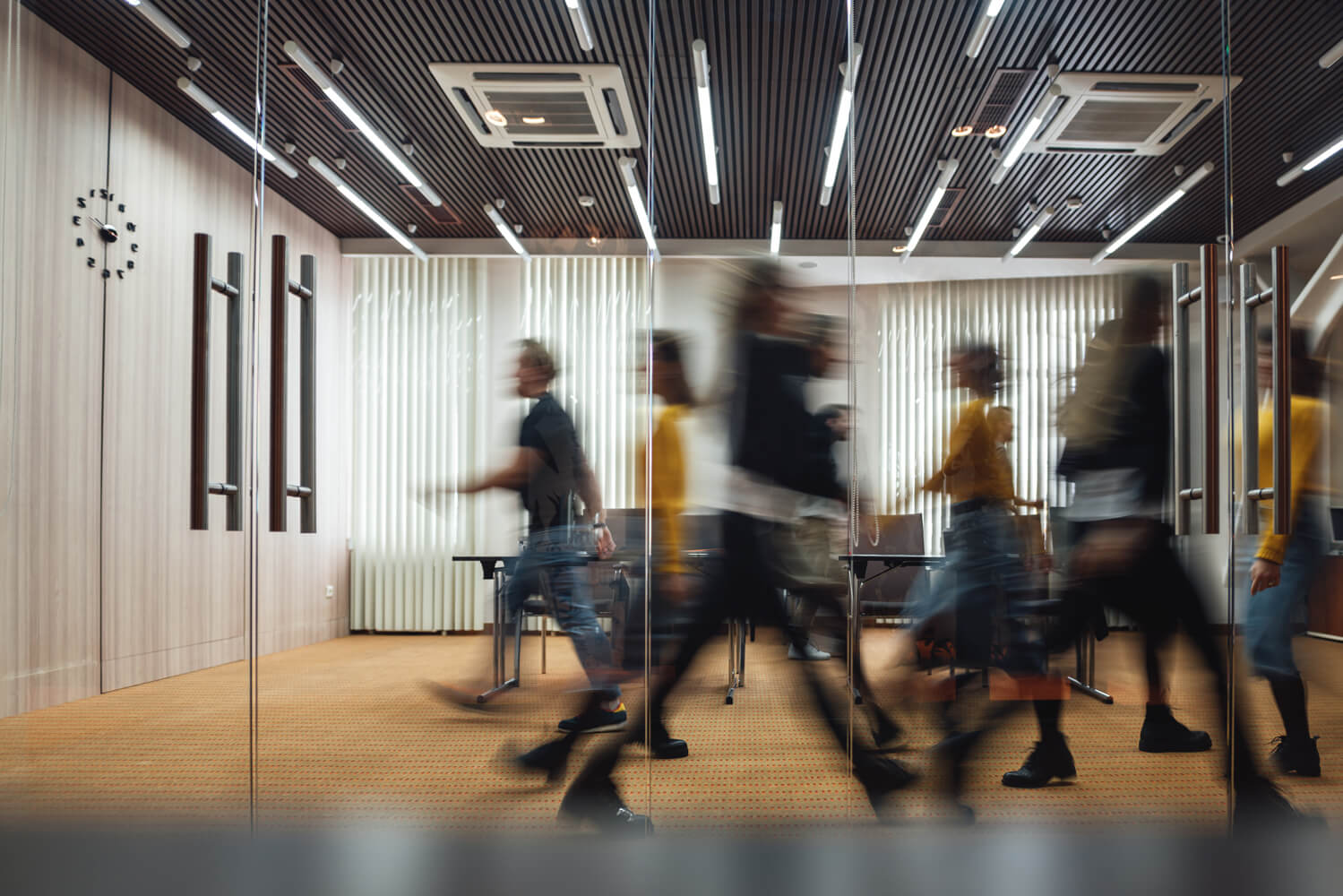New Decade Signals Timeliness of 3 Key Sustainability Practices


Can you believe it? We’re already facing a new decade. What a great opportunity to look ahead to the future. While some predicted 2020 would bring us flying cars, teleportation, and living in outer space, our team has built steady momentum and achieved realistic progress in sustainability, health and productivity within the built environment.
While we acknowledge the past influences the future, our team has singled out three areas we expect will make the most progress by 2030.
PassiveHouse
While the name of this certification may imply building and designing a home, the methodologies and prescriptive design requirements for PassiveHouse are applicable to all building types. BranchPattern is currently designing a new 90,000 sf PassiveHouse K-12 school in rural Blanca, CO with Cuningham Group Architecture. Creating simple MEP systems for rural school districts is a consistent and understandable need, yet implementing simple MEP systems, while targeting high sustainability goals, can often create divergence within a system, as high sustainability goals typically require more complex MEP systems.
By utilizing PassiveHouse strategies, which include high insulation values and strategic window sizing and placement to reduce loads, our team was able to present a simple MEP system and equipment solution to the school facilities team. Construction is scheduled to begin Summer 2020.

BranchPattern has been exceptional at helping us achieve our desired building performance and sustainability goals, and pushing projects that benefit the planet. They are willing to work with the entire design and construction team to find the best solutions for our clients.
Paul Hutton, FAIA, Cuningham Group Architecture
Net-Zero Energy
As a team, we consistently look for opportunities where a building can produce all the electricity needed to operate the facility on-site, resulting in a building that is no longer dependent on the grid or fossil fuels in order to operate. Most recently, our team in conjunction with Alan Ford Architects, worked early with Colorado School of Mines on their new daycare facility, pushing the design towards Net-Zero Energy. On-site solar production will offset the building’s electricity demand, which is designed to be significantly lower than buildings designed to code. This project is expected to break ground Fall 2020.

100% Electrification
The Pikes Peak Summit Complex, designed in conjunction with RTA Architects and GWWO Architects, is scheduled to open in Spring of 2021. This project will be 100% powered from electricity, and not tied to a natural gas line. Everything from the visitor’s center to the kitchen and cafeteria will be powered exclusively by renewable electricity.
As it becomes possible for large-scale electrical grids to generate 100% of their power from renewable resources, new building design will be able to pull all of its power from this source instead of natural gas, helping them be more sustainable. The Pikes Peak project, designed to be powered only by electricity, serves as inspiration and a model for future buildings that ditch their natural gas lines. The day is coming, sooner rather than later, when buildings will emit zero carbon and run exclusively off of renewable electricity, thanks to more onsite renewable energy generation AND district-wide electricity production from renewable resources.

Improving Life through Better Built Environments® is our purpose and a guide for this new decade. Implementing strategies based on research and science guide us towards meeting and exceeding the industry sustainability goals necessary for healthy workplaces and a thriving planet. We look forward to exploring ways to make progress in our built environments, learning from others in the industry, and adapting to our ever-changing world through innovation.
We wish you a very happy new year and look forward to working together in 2020 to see how we can improve life through each and every project.



View More Resources
Benefit from our expertise


