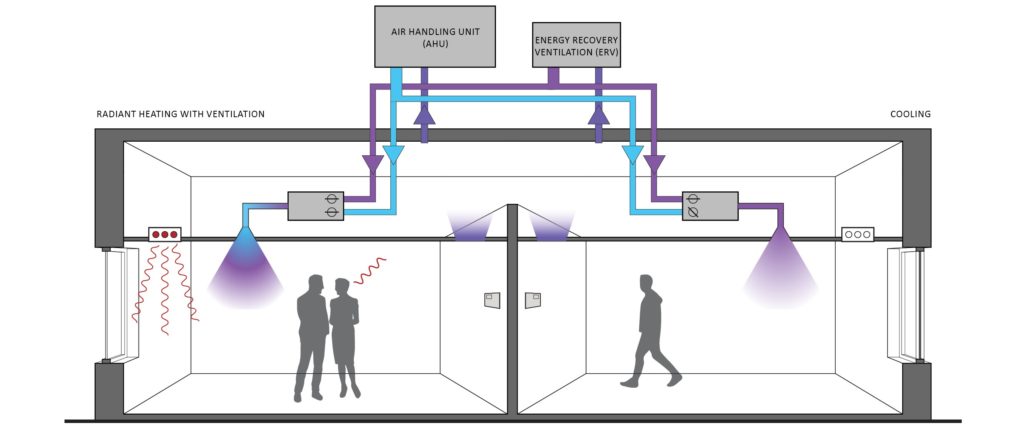
Broomfield Health & Human Services
Broomfield, CO
- Tagged under:
- Civic, Healthcare

Metrics
- Size:
- 41,000 sf
- Cost:
- $15 Million
- Specialisms:
- Building Performance Modeling, MEPT Engineering
Right-sizing + Decoupling Systems
BranchPattern provided both core/shell and tenant improvement design for this three-story health and human services building. Since the client was healthcare focused, our team proposed and implemented a unique mechanical system that ensured the delivery of fresh air to keep indoor air quality at optimal levels while also reducing energy use.
By engaging in an integrated design process, BranchPattern conducted a series of studies that yielded high-performance results. Our modeling team found that the early architectural concepts resulted in a total cooling load that could only be served by two air-handlers. Collaborating with the architect in the schematic design stage allowed us to present concepts that showed that by reducing the cooling loads to a level that could be served by a single unit, we would create other tangible benefits. Besides saving energy, a single unit would also free up valuable floor space, increase overhead ceiling heights for daylight, reduce sound levels, and yield higher levels of thermal comfort.

BranchPattern conducted multiple rounds of facade analysis, iterating the massing, orientation, glazing type and window-to-wall ratio. The impact that each iteration made to mechanical system sizing was captured in terms of cost savings, and these savings were then used to upgrade the exterior glazing to ultra high-performance levels. The result was a solution that yielded the benefits we had targeted, while still resulting in a lower overall first cost.
Having reduced the size of the mechanical system, our team was then able to focus on identifying a systems that balanced the needs for excellent indoor air quality, low energy, and low maintenance. A modern take on a dual duct system supplies cooling and ventilation air through separate duct systems, while perimeter heat is provided by radiant ceiling panels. This system provided easy to maintain systems for the client’s facilities team and also eliminated the potential for reheat, a major cause of energy waste in buildings.
Finally, BranchPattern’s lighting team implemented an approach that resulted in a 52% reduction in lighting power density compared to codes, while still providing highly individualized controls for the occupants.

