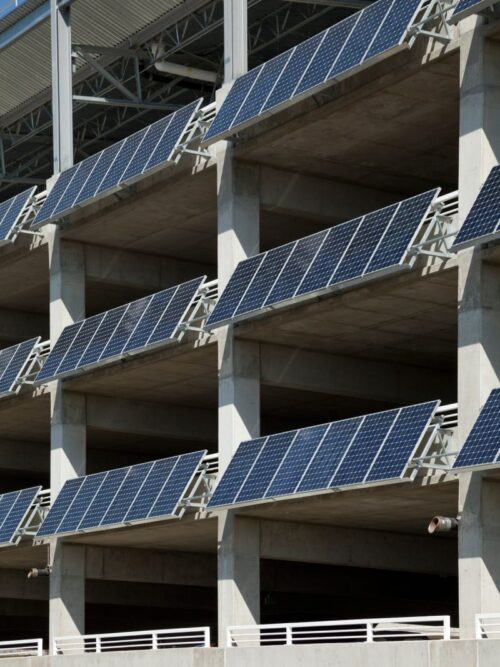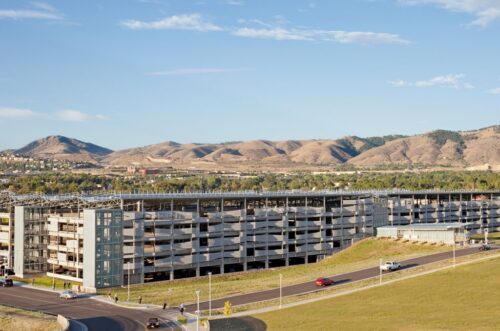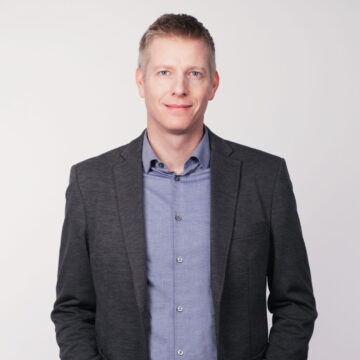Climate Action Planning

Pikes Peak Summit Complex; RTA Architects

Wayne Aspinall Federal Building; Westlake Reed Leskosky and The Beck Group
Climate Action Planning
Commit to advancing sustainability and promoting human and environmental well-being.
With decades of sustainable design experience, our national team can help you achieve the highest levels of building performance, including Living Building Challenge, Net Zero and Architecture 2030. We facilitate a design process from the planning stage through occupancy to evaluate and optimize each project’s relationship with energy consumption, site and water resources, raw materials, waste and pollution. Our research team has also developed proprietary tools that allow us to evaluate the benefits of health and wellness strategies beyond energy savings alone. This approach yields healthy, high-performing buildings that are human-centric and mission-driven.
The following initiatives along with our firm’s industry contributions has enabled us to transfer knowledge, best practices and skills, strengthening our team’s ability to deliver sustainable design solutions:
- Optimized systems and envelopes for some of the first Net Zero Energy K-12 projects in the United States.
- Co-authored ASHRAE’s Advanced Energy Design Guides for K-12 Buildings, advancing public awareness of Net-Zero Energy schools.
- Supported the GSA in developing the first Net-Zero Energy building on the National Historic Register.
- Piloted the WELL Building Standard for the industrial sector, resulting in the first two certified projects in the world.
- Designed energy, water, and IEQ strategies for the highest altitude construction project, in the coldest climate zone attempting Living Building Challenge Certification.
- Guided the first existing building in the country’s largest 2030 District to actually achieve Architecture 2030 performance goals.
- Released a free web-tool to help designers select sustainable strategies for mitigating viral transmission in buildings in response to Covid-19.
“BranchPattern was the key partner in our effort to design Boulder County’s first Net-Zero Energy building, Longhorn Vehicle Storage Facility. In addition to helping us create a sustainable energy-efficient facility they provided excellent support throughout the construction observation and commissioning phases. I enjoyed working with BranchPattern on this project and I’m confident that it will serve as a good example of how Net Zero Energy design can work with this type of facility.”
~ Brian Tewey, Boulder County Facilities Management Division
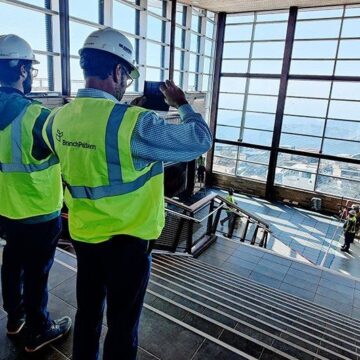
Advocacy Efforts Lead to Net Zero Water at the Top of the World
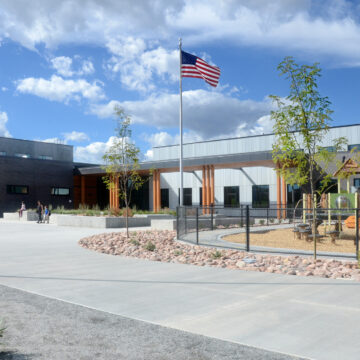
Meadowlark School, PK-8
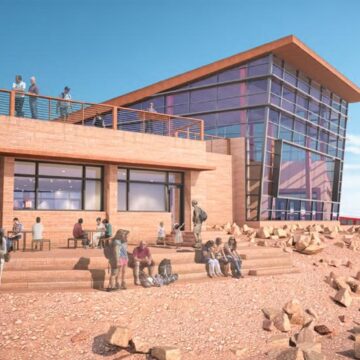
Pikes Peak Summit Complex
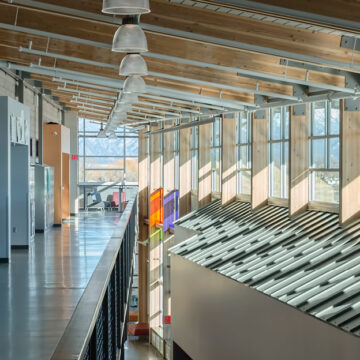
Moffat PK-12

3 Key Sustainability Practices

Green Building Design at the Top of the World

The Value of Early Analysis
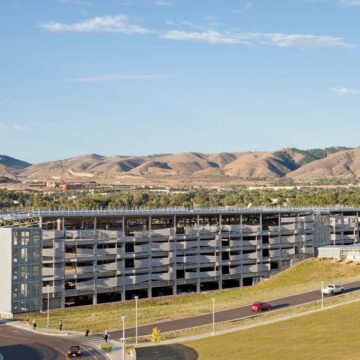
NREL Parking Garage and Site Entry Building
On The Books Test
Longmont, CO
- Size:
- 3500 sqft
- Cost:
- $1,324,244
- Specialisms:
- Green Energy
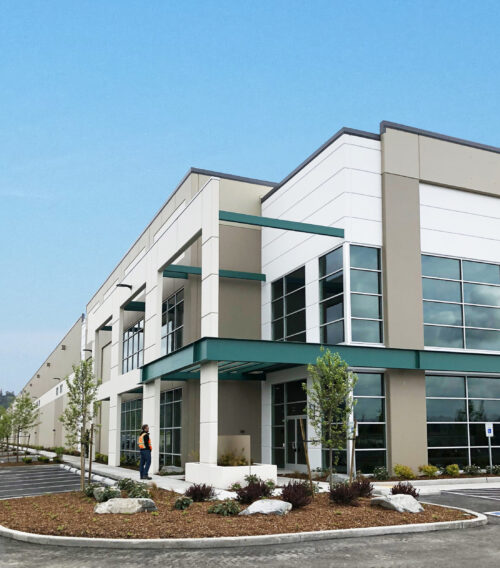
Meadowlark School, PK-8
Erie, CO
- Size:
- 110,000 sf
- Cost:
- $27.8 Million
- People per Day:
- 2,200
- Specialisms:
- Building Performance Modeling, MEPT Engineering
- Impacts:
- Energy goal of 25 kBtu / SF / YR
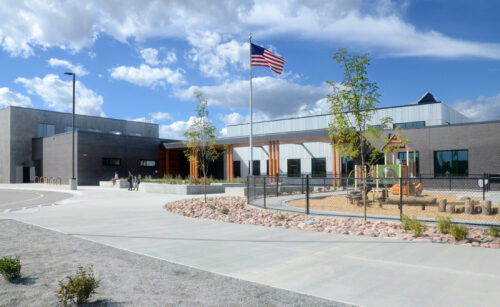
Moffat PK-12
Moffat, CO
- Size:
- 49,000 sf
- Cost:
- $13.7 Million
- Specialisms:
- Building Performance Modeling, MEPT Engineering
- Completion:
- August 2015
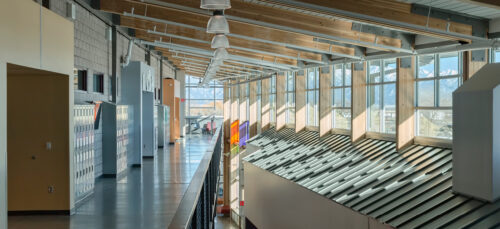
Pikes Peak Summit Complex
Colorado Springs, CO
- Size:
- 26,000 sf
- Cost:
- $50 Million
- People per Day:
- 1,917
- Specialisms:
- Building Performance Modeling, Enclosures, MEPT Engineering, Net Zero, Smart Buildings, Sustainability
- Impacts:
- Pursuing Living Building Challenge Certification, Pursuing LEED v3 Silver
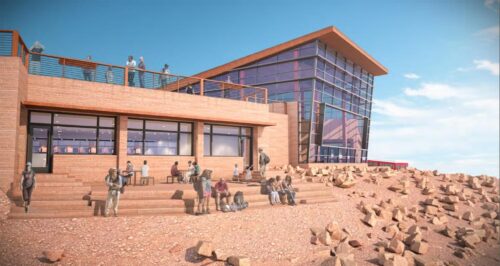
NREL Parking Garage and Site Entry Building
Golden, CO
- Size:
- 582,500 sf
- Cost:
- $27 Million
- Specialisms:
- Building Performance Modeling, MEPT Engineering
