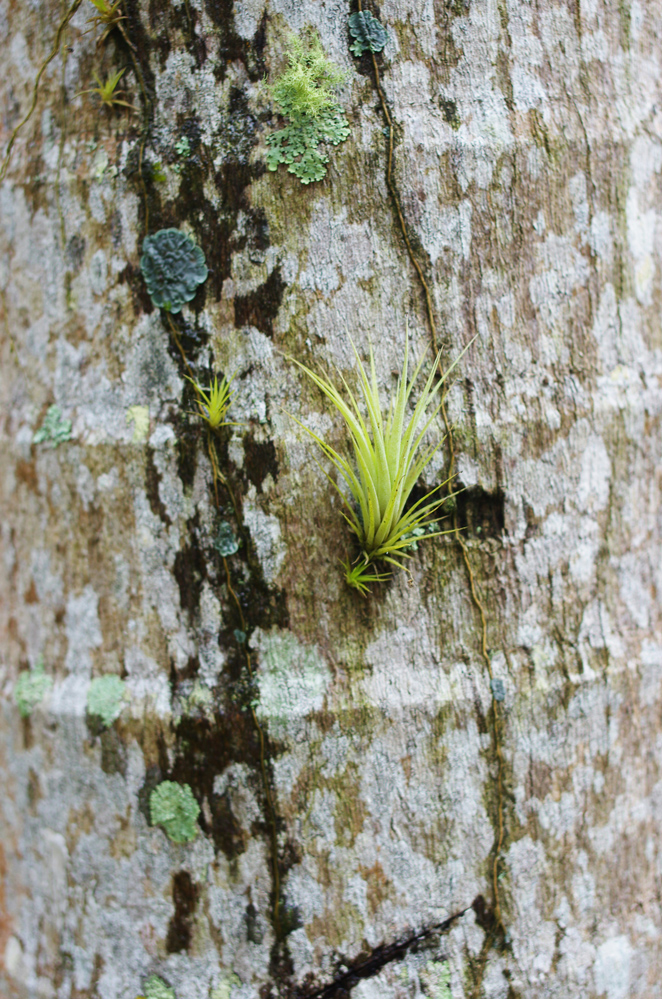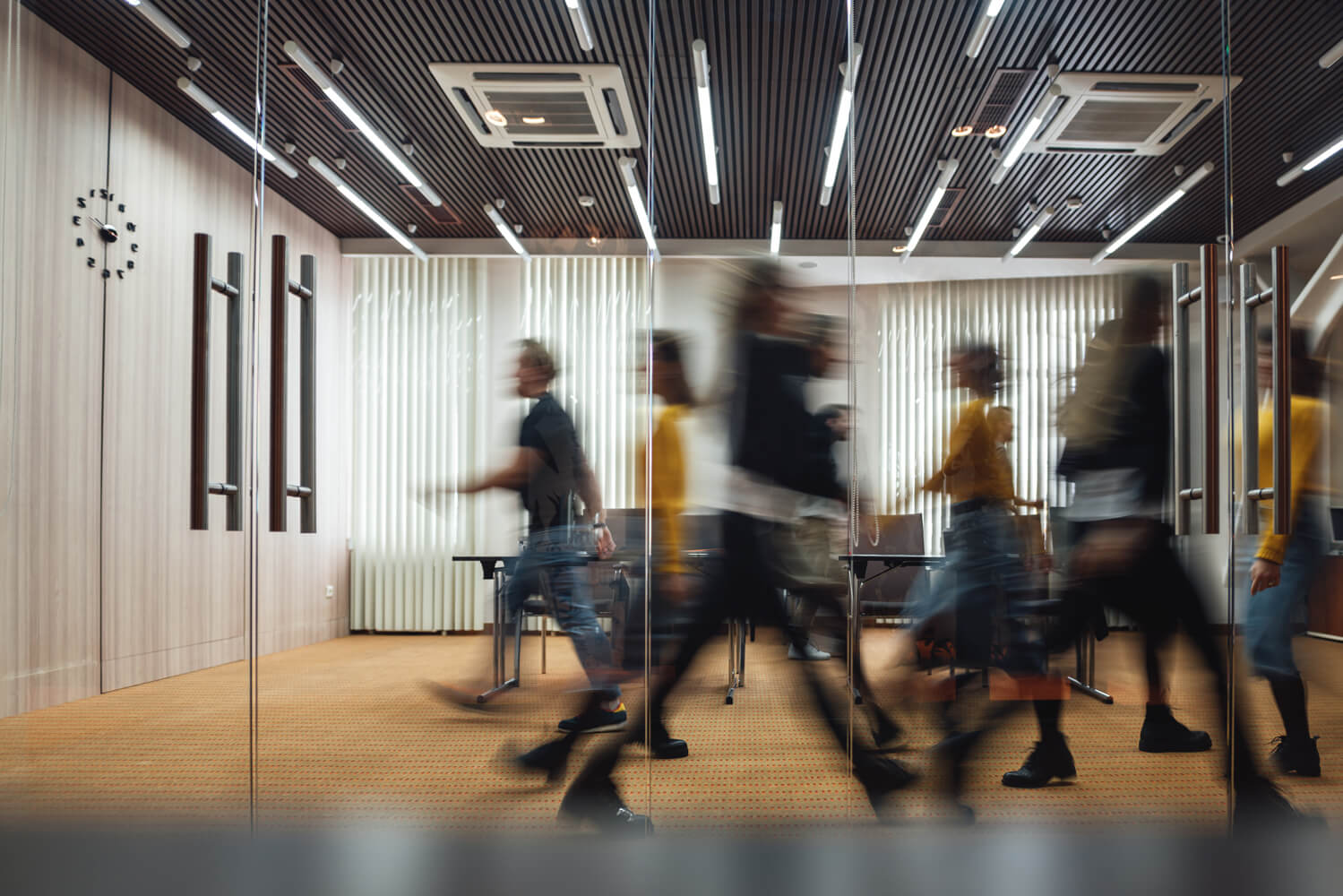Resource Center
Resources
- Press
- Perspectives
- Podcasts
- Projects
- Webinars
- White Papers
- Developers
- Designers
- Organizations
Thank you! Your submission has been received!
Oops! Something went wrong while submitting the form.
Projects
10.21.2024
Princeton PLACES (People, Learning, Access, Culture, Environment, Sustainability)

Organizations
Projects
10.21.2024
VF Corporation

Organizations
Projects
10.21.2024
Carnegie Mellon University

Organizations
Projects
10.21.2024
Sustainable Grocery Store Energy Audits

Organizations
Projects
10.21.2024
Prologis Global Sustainability Program

Developers
Projects
10.21.2024
Wexford Science + Technology, University of Pittsburgh, The Assembly

Developers
Projects
10.21.2024
Redtail Ridge Innovation District
.jpg)
Developers
Projects
7.8.2021
Pikes Peak Summit Complex

Designers
Projects
8.30.2020
Meadowlark School, PK-8

Designers
Webinars
4.3.2020
Using Data to Make Design Decisions
Webinars
4.1.2020
Facility Planning for Occupant Performance
Webinars
5.20.2020
Managing Construction Risk through GC and Enclosure Consultant Collaboration
Webinars
6.3.2020
Living Building Challenge and the Pikes Peak Summit Complex
Webinars
9.16.2020
Monitoring-Based Commissioning Using a Smart Building Platform
Webinars
4.15.2020
The Human Side of Successful Daylighting/Lighting Design
Webinars
5.6.2020
Considering Health & Wellness for Distribution Centers
Webinars
6.15.2024
Designing for Wellness in Distribution Centers
Webinars
6.25.2020
Achieving Net Zero Energy Goals in Hospitals Post COVID 19
Webinars
9.23.2020
Exploring P3 Partnerships in Higher Education
Webinars
2.15.2024
Exploring LEED v5: The Latest IAQ Updates and Improvements
Webinars
4.22.2020
The Energy Health Nexus
Webinars
4.8.2020
Net Zero Energy Hospitals - Past, Present, and Future
White Papers
5.5.2025
Introducing CLEAR: The Carbon Lifecycle Emissions Analysis Resource
White Papers
11.8.2024
Embodied Carbon Benchmark Study - Version 2
White Papers
11.7.2024
Decarbonization: Paving the Path to a Sustainable Future

White Papers
11.7.2024
Building Performance Standards: The Intersection of Technology and Real Estate

White Papers
11.7.2024
Elevating Workspaces: Designing Spaces for Wellbeing and Innovation

White Papers
11.7.2024
Wired & Inspired: Score Your Success with Us

White Papers
3.6.2017
Getting the Light Right for Shift Workers

White Papers
5.15.2019
Let’s Go Out! A Business Case for Dine-able Restaurants

Podcasts
3.12.2025
Building with Biology: Stuart Shell's Biodiversity-Centered Design Philosophy
Podcasts
2.19.2025
Reducing Embodied Carbon: Engineering Insights with Nate Maniktala
Podcasts
6.20.2024
Q&A with Sarah Gudeman: LEED v5 for O+M
Podcasts
7.15.2019
Constructing Our Niches
Podcasts
1.3.2024
How Anthropology Can Inform Sustainable Building Design
Podcasts
1.7.2024
Cheers with Engineers - Sarah Gudeman
Perspectives
6.12.2025
Resilient by Design

Designers
Organizations
Developers
Perspectives
6.11.2025
The Decarb Playbook

Perspectives
6.10.2025
Resist. Reconcile. Regenerate: The New Imperative in Sustainable Design

Perspectives
5.14.2025
GRESB: Understanding Embodied and Operational Carbon in Data Centers: ESG Considerations

Developers
Perspectives
5.5.2025
Is Industrial Real Estate Running Out of Love for Tilt-up Concrete?
Developers
Perspectives
4.21.2025
The Real Role of Sustainability in Modern Data Centers

Perspectives
4.22.2025
Setting a New Standard for Existing Buildings

Designers
Perspectives
1.1.2025
2025 Sock Design

Designers
Organizations
Developers
Perspectives
5.3.2023
Square Feet: Sock Donation Program

Designers
Organizations
Developers
Perspectives
1.1.2025
Sock Design Contest

Designers
Organizations
Developers
Perspectives
11.2.2023
A JUST Journey

Perspectives
1.20.2025
Carlos Kelly, First Mexican Architect Certified as a Decarbonization Professional by ASHRAE
Perspectives
11.22.2024
4 Things We’re Taking Home From 4 Days at Greenbuild
Perspectives
11.14.2024
WELL Benefits Occupants More Than LEED: Commentary on a Comparative Study of LEED vs WELL

Perspectives
3.5.2023
WELL Performance Testing

Perspectives
4.26.2024
Does Rooftop Solar Cause More Harm than Good?

Perspectives
9.6.2024
Maximizing Value in MEP Equipment Replacement: An Engineer’s Perspective

Perspectives
9.6.2024
Beyond the Noise: Transforming Existing Buildings with Acoustic Retrofits

Perspectives
9.6.2024
Deter, Detect, Delay: Security Strategies for High-Traffic Areas

Perspectives
9.6.2024
Are Energy Audits and Retro-commissioning a Waste of Your Money?

Perspectives
9.6.2024
Embodied Carbon: A Tool for Renovations & Retrofits
Perspectives
9.6.2024
Maximize Your Current Building Assets: Leveraging Certifications as a Strategy

Perspectives
9.6.2024
Ethnography’s Role in Enhancing Existing Office Spaces

Perspectives
9.6.2024
IAQ Improvements for Existing Buildings

Perspectives
9.6.2024
You May Be Adding PV To The Wrong Building

Perspectives
3.13.2018
Energy + Ecology: The Value of Early Analysis Copy
Perspectives
9.19.2017
Are Buildings Robbing Us of Cognitive Function?
Perspectives
5.1.2018
What’s with all the “Bleeping” Beeping?
Perspectives
6.22.2018
Cyber and Physical Security
Perspectives
6.22.2018
Don’t Overlook WELL for Your Existing Projects
Organizations
Perspectives
10.8.2018
How Evolutionary Theory is Useful for the Building Industry
Perspectives
11.5.2018
Evolution’s Relevance to Modern Human Society
Perspectives
11.27.2018
Green Building Design at the Top of the World

Perspectives
12.5.2018
Introducing the Importance of Cooperation

Perspectives
1.24.2019
The Misalignment of Ultimate Design Features with Their Proximate Manifestations

Perspectives
4.2.2019
What Autism Teaches Us About Design

Designers
Perspectives
4.2.2019
The Infamous Operable Window

Perspectives
4.12.2019
How Research on Fresh Air is Changing the Building Industry

Perspectives
4.15.2019
Exploring the Relevant Ultimate Design Features

Perspectives
6.12.2019
Building for the Most Vulnerable

Perspectives
7.18.2019
Ultimate/Proximate Relationship Relative to Codes and Standards

Perspectives
8.26.2019
The Ultimate/Proximate Relationship Relative to Planning, Design, Construction, and Operations
Perspectives
12.5.2019
BranchPattern Celebrates 5 Years in the Steel City

Perspectives
2.10.2020
New Decade Signals Timeliness of 3 Key Sustainability Practices

Perspectives
3.20.2020
3 Ideas for More Normalcy, Certainty and Connection
Perspectives
10.12.2020
How COVID has put a “Human” Spin on Minimalism & Sustainability

Perspectives
1.16.2021
Infection Risk Estimator Shares Valuable Insights

Perspectives
4.26.2021
IAQ Solutions to Improve Schools – Now and in the Future

Perspectives
5.3.2021
How Certifications Help Your Occupants Feel Safe

Organizations
Perspectives
5.3.2021
What the Pandemic’s Current Impact on Facility IAQ Means for the Future

Perspectives
8.19.2021
Advocacy Efforts Lead to Net Zero Water at the Top of the World

Designers
Perspectives
8.19.2021
Steps Higher Education can Take to Prioritize Net Zero Carbon

Organizations
Perspectives
8.19.2021
3 Signs the Industrial Sector is Trending Towards Carbon Neutral Buildings

Developers
Perspectives
12.15.2021
Move Past Targets into Actual Progress with Net Zero Carbon Emissions

Perspectives
1.3.2022
Air Pollution – More Than Just a Cough

Perspectives
2.25.2022
Ensuring Building Enclosures Help Protect Your Healthcare Facility

Perspectives
5.11.2023
BranchPattern’s CSR Report

Perspectives
11.21.2023
How Developers are Maximizing Investments through At-Scale Sustainability Certifications
Developers
Perspectives
12.15.2023
Transform Your Portfolio: Meet Tenant Demands with Low-Carbon Spaces
Perspectives
1.16.2024
5 Sustainability Trends in Real Estate for 2024
Developers
Perspectives
1.26.2024
4 Aspects of Manufacturing Buildings to Consider to Achieve Your Sustainability Goals
Developers
Perspectives
2.23.2024
Navigating the New Energy Landscape: The Impacts of IECC 2021 on Healthcare Development
Perspectives
3.13.2024
Unlocking Sustainable Success: Navigating Certifications as Catalysts Not Barriers
Developers
Designers
Organizations
Perspectives
3.21.2024
How The SEC’s New Climate Rule Will Change The Real Estate Industry
Developers
Press
1.9.2025
GlobeSt: New Analysis Sheds Light on Embodied Carbon in Industrial Buildings

Press
1.28.2025
Mile High CRE: BranchPattern Unveils 2024 Benchmark Findings

Press
2.26.2025
BOMA: Eco-Friendly Industrial Developments

Developers
Press
11.25.2024
Jeff Teel Joins BranchPattern as Acoustics Project Executive, Expanding the Firm’s Leadership in Acoustic Design

Press
1.27.2023
Sarah Gudeman Joins BranchPattern’s Nationally Recognized Sustainability Team

Developers
Designers
Organizations
Press
4.28.2023
Kristy Walson Joins BranchPattern as Practice Lead, Enhancing Firm’s Sustainability Expertise

Developers
Designers
Organizations
No Resources Found
Benefit from our expertise


As your trusted partner, BranchPattern brings skilled leadership and industry best practices to every project, creating long-lasting value that empowers you to achieve your sustainability goals.